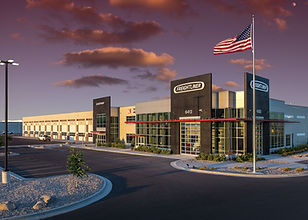
FEATURED PROJECTS
Wasatch Product Development
This Draper headquarters of Wasatch Product Development houses research and development laboratories, product batching and manufacturing, warehouse space, truck loading bays, and corporate offices.
The building is also home to our own Gould Plus Architects office, as well as Casepak and Robinson Brothers Construction.
Architect: Dan Gould
Onset Financial
This 54,000 square-foot Draper office building is one of the only 3-story tilt ups in Utah.
Its design employs board-form concrete panels cast on wood planks to achieve a unique modern look, preserving the wood texture in concrete. The interior features collaboration-boosting workplace design as well as skylights and floor-to-ceiling windows to capture natural light.
Architect: Dan Gould
Warner Truck Centers
Freightliner Dealership
This new Idaho Falls dealership features Freightliner’s new cutting-edge vehicles.
The architecture of the building complements and showcases Freightliner’s premier offering.
Features:
-
Showroom
-
20,000 sq. ft. warehouse
-
11-bay service center
-
Banquet room
Architect: Bill Gould

Fire stations are a Gould Plus Architects specialty -- our architects have designed over twenty of them. Click here to see more.

BROWSE SELECT PROJECTS

Lindon, Utah



















